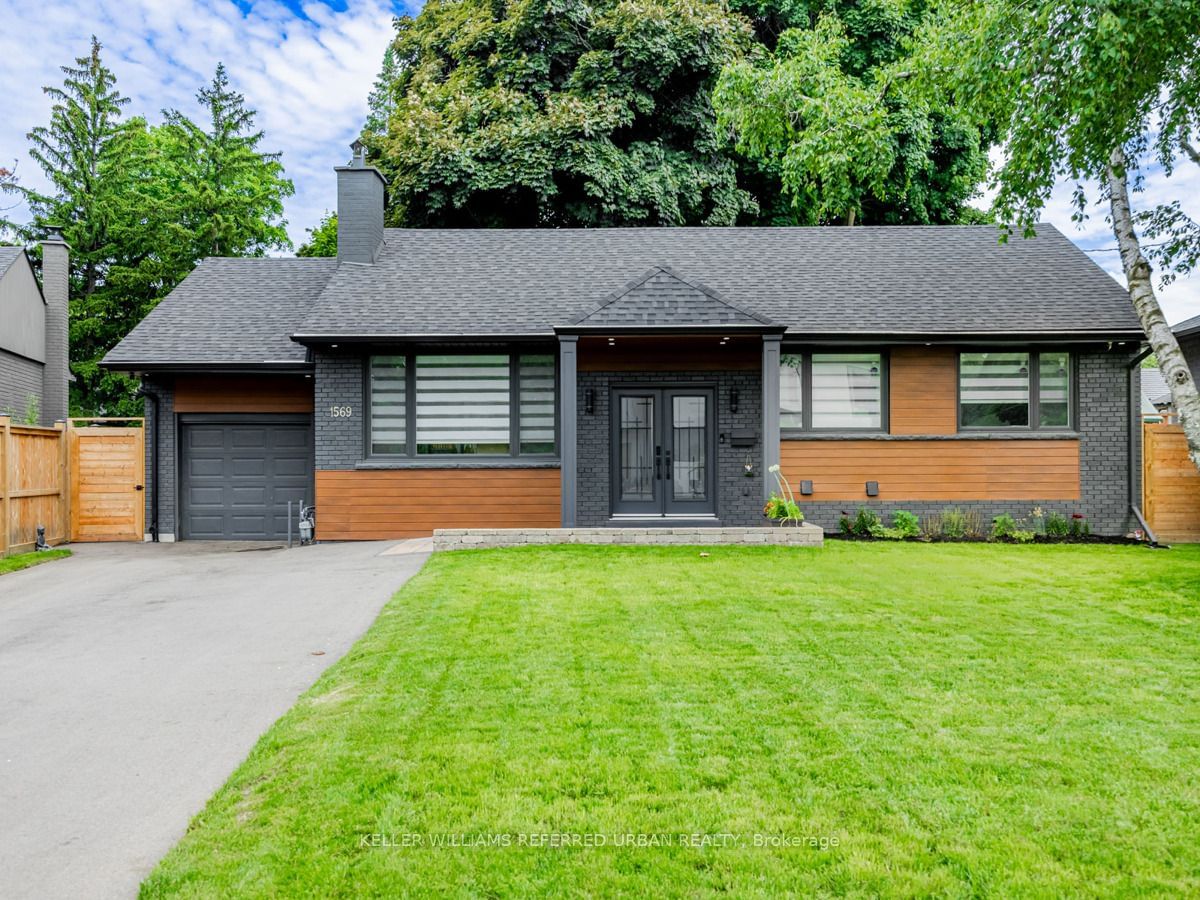$1,798,000
3+1-Bed
3-Bath
Listed on 6/14/24
Listed by KELLER WILLIAMS REFERRED URBAN REALTY
Arguably as close as Toronto as you can get while still being in Mississauga! This fully renovated home sits a massive pie shaped lot that's nearly 91ft wide in the back yard! The Chef's Kitchen offers a lots of storage with stone counters tops and Kitchen Aid appliances. Enjoy the view of your manicured lawn with a full irrigation system front and backyards. If you like to relax and entertain we have your covered from your custom-built 24 X 15 Ft deck with an 8-seat hot tub and a modern fire table. The primary bedroom includes a 3-piece ensuite and a large closet. No detail has been spared in this renovation with spa like baths, wide plank floors throughout, custom built-ins, a fire place and multiple pot lights.There is plenty of space with a fully finished and waterproofed basement offering a separate entrance with a second legal unit apartment with heigh ceilings and large windows. You can host all the family gatherings and not worry about parking with your wide driveway with up to 4 car parking.
This home is ideal for buyers who commute into the city as it is on the border of Mississauga/Toronto and just minutes from the QEW, Gardiner, and 427 highways, as well as Sherway Gardens, Dixie Mall, great schools and Lake Ontario.
W8444350
Detached, Bungalow
6+4
3+1
3
1
Attached
5
Central Air
Apartment, Fin W/O
N
Brick, Vinyl Siding
Forced Air
Y
$7,516.39 (2024)
138.00x62.00 (Feet) - 138.19 ft North 110.62 ft South
